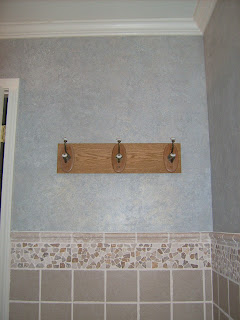This Homeowner had a great 6 foot soaking tub but she was tired of the laminated wood surround and the step, which took up quite a bit of room. She also didn't like the cedar beams surrounding the bathtub either. The double bowl vanity was a dated and needed new fixtures. She had a few pictures from magazines to give us an idea of what she was looking for. We worked with her on her budget to get those items that were really important and kept the floor plan the same so the job didn't entail moving plumbing or electrical, keeping within the budget.
In this picture, the grout is still wet in some places, making some seem darker than others. A new Roman Faucet looks wonderful and ready for action!
She chose to go with an new cultured marble sink top with integrated bowls and new faucets but she kept the hardware on the cabinets for the time being and plans to upgrade those later. To save money, she also chose to keep the large mirror. James framed it and stained it to match the new stain grade crown moulding he installed at the ceiling and also above the linen cabinet. A new light fixture completed the look.
Here's James hard at work!
The customer also chose to have us do a 3 layer faux finish on the walls with a bronze glaze.
























































